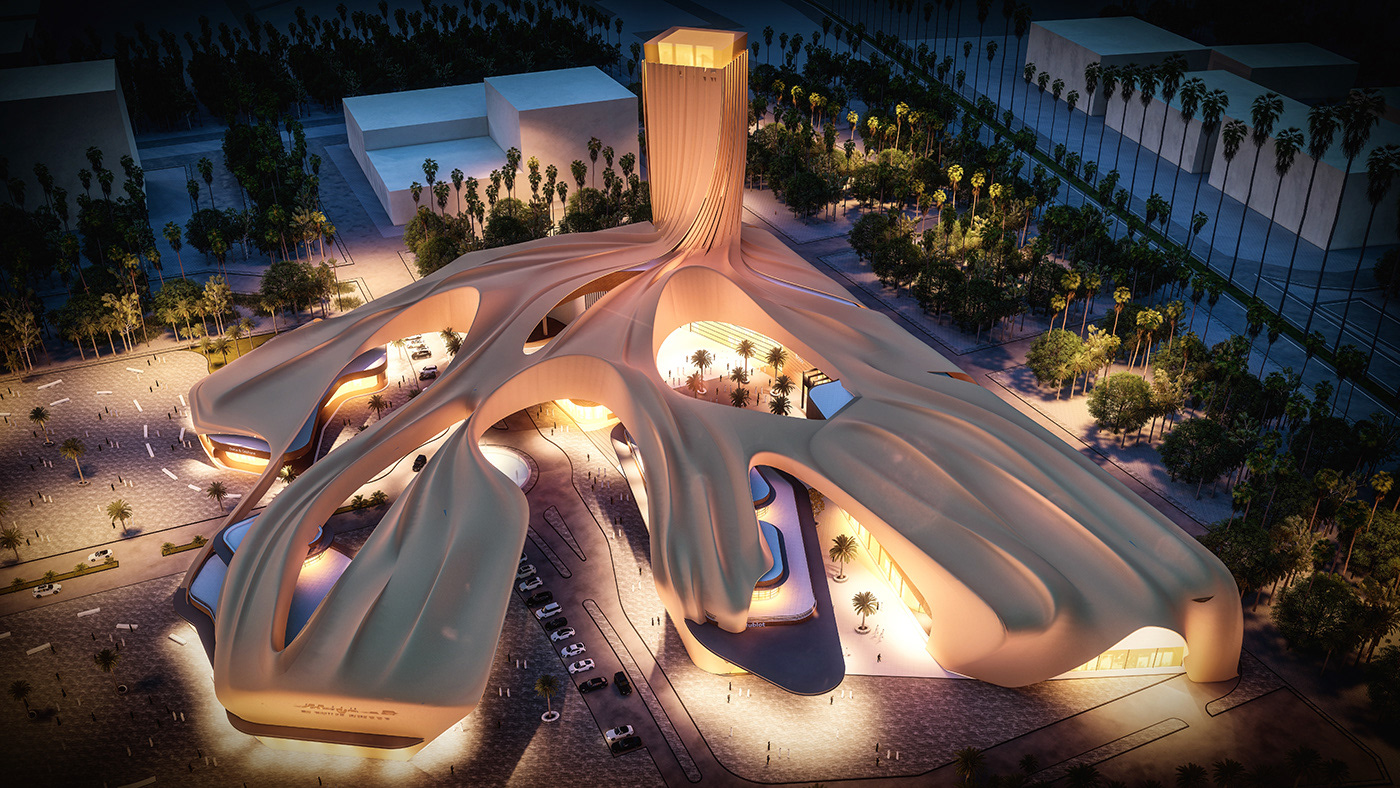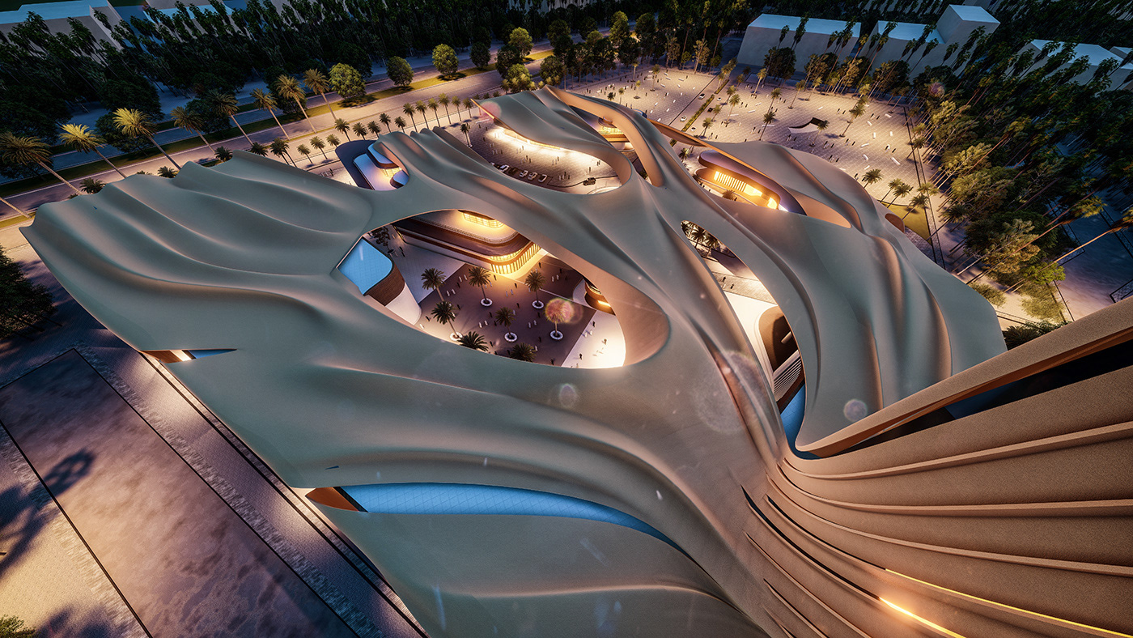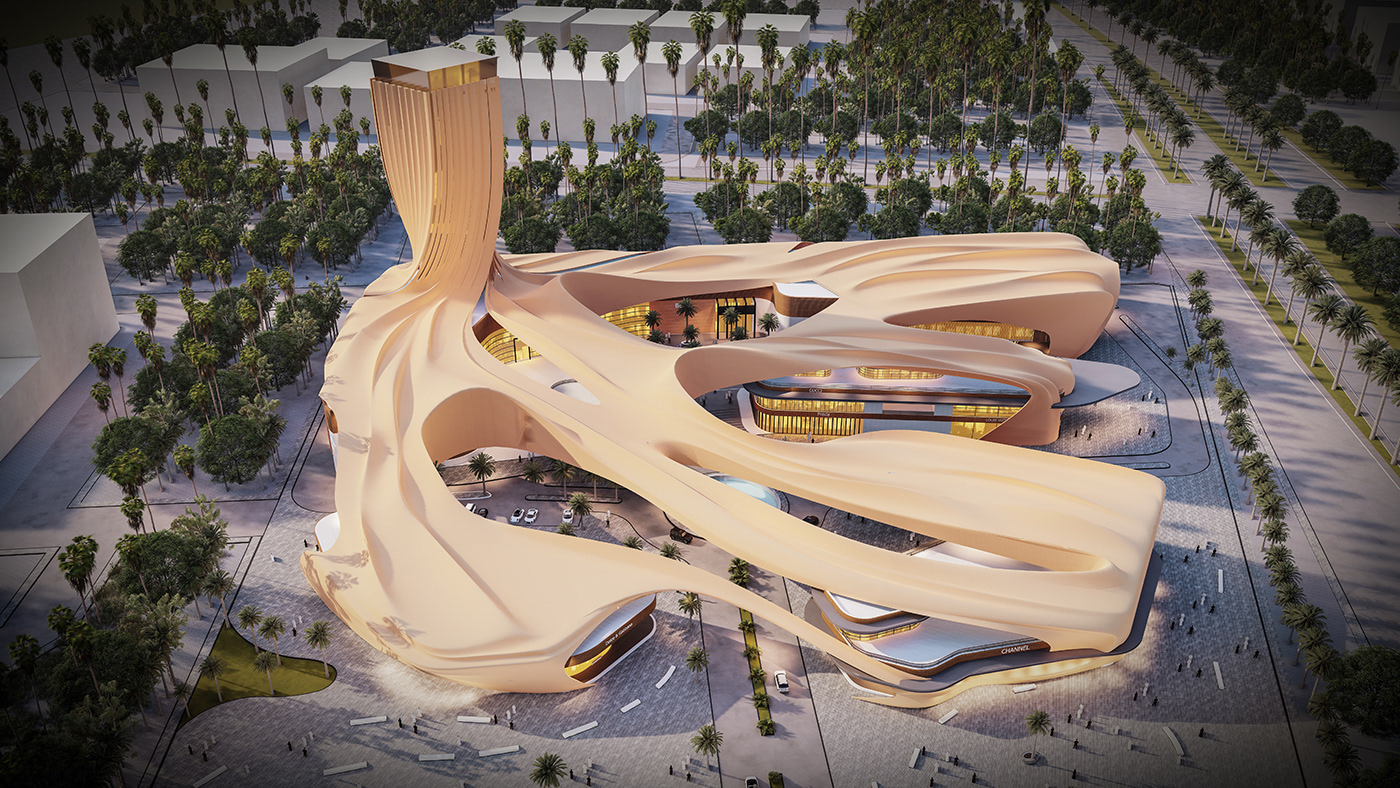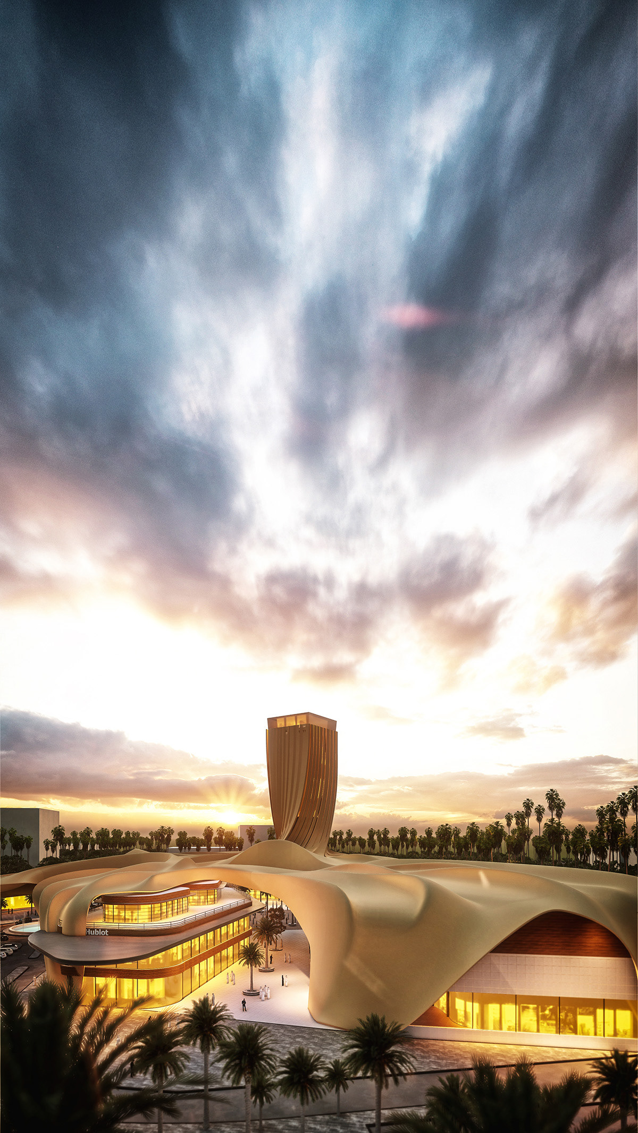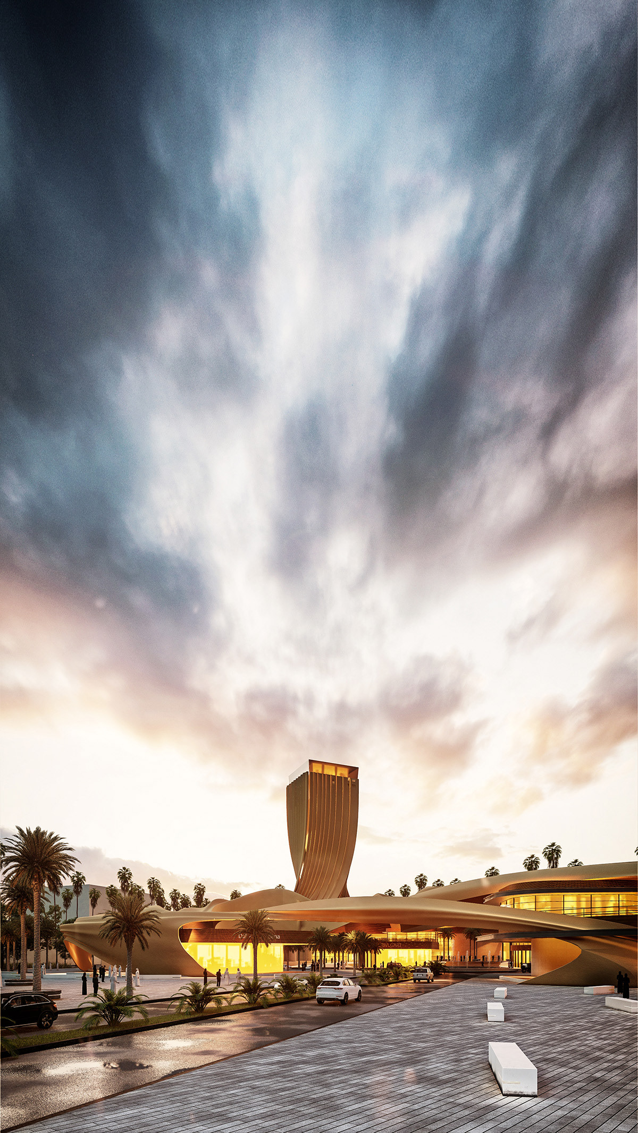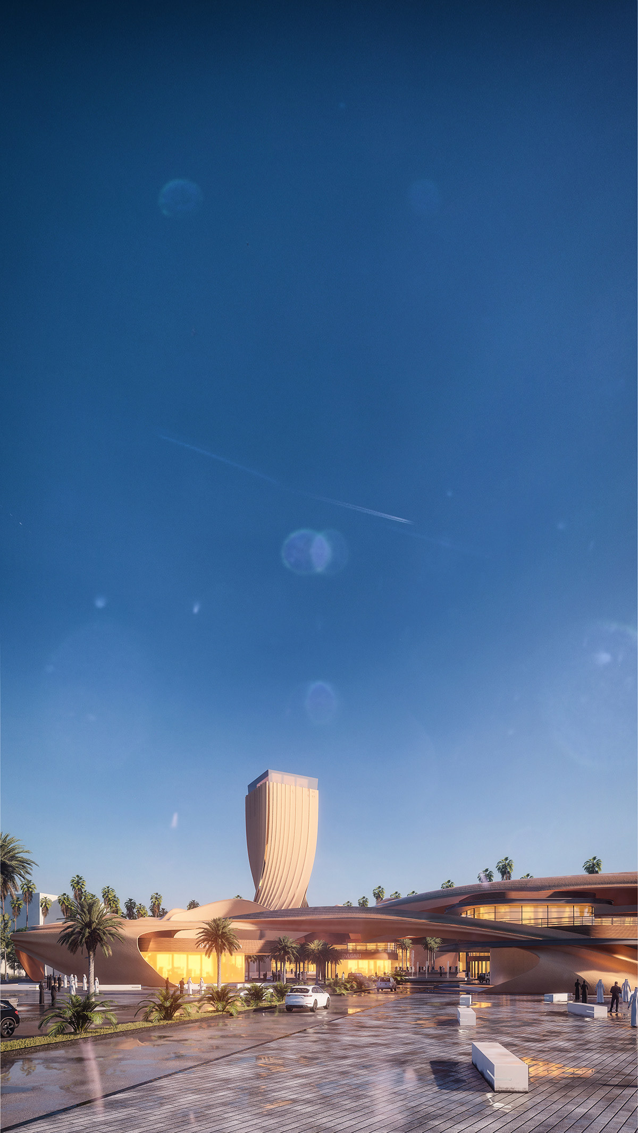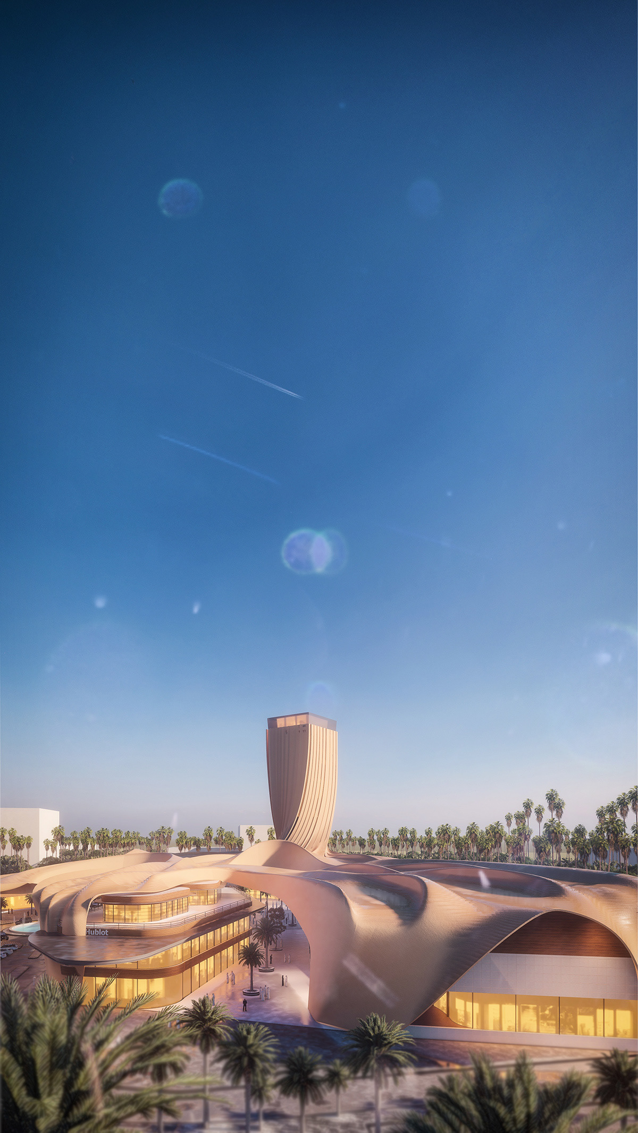Client: Confidential
Team: Confidential
The design purpose is to express the digital capability in translating natural landscape in to a built environment. It gives the entire project a focal mark that rises with a twist from the sand dunes and topped with a light box. The sand dune effects are changing typology from walls to roofs to floors in a smooth and harmonic way. Each wave is emphasizing the a certain aspect of the project. The entrances, yards, fountains, seating areas and many as you would see.
It is a hotel and commercial complex mall that, combines entertainment and luxury, on a land area of 10,000 m2. Its architectural style is inspired by “Salmani Architecture”, which combines both originality in extrapolating the vernacular of local Najdi architecture, and the prestigious of sober building blocks which can be considered as an extension of the old Najdi architecture in a contemporary modern way.
The outdoor courtyards and the spacious corridors connecting the parts of the building were developed to adapt with the nature of Riyadh region climate.
The outdoor courtyards and the spacious corridors connecting the parts of the building were developed to adapt with the nature of Riyadh region climate.
The building consists of three main sections connected by arterial ribs-shaded corridor connecting all sections with the central courtyard. The courtyard consists of an elevated main yard crowned with a luxurious architectural gate that represents the entrance of the mall, surrounded by luxurious restaurants and cafes spreading along the corridor, while the central courtyard represents the hub of all kinds of outdoor social activities. The roofs provides a spacious area for entertainment and enjoying Riyadh nice nightly breezes. In contrary, the back entrance combines both tranquility and luxury.
