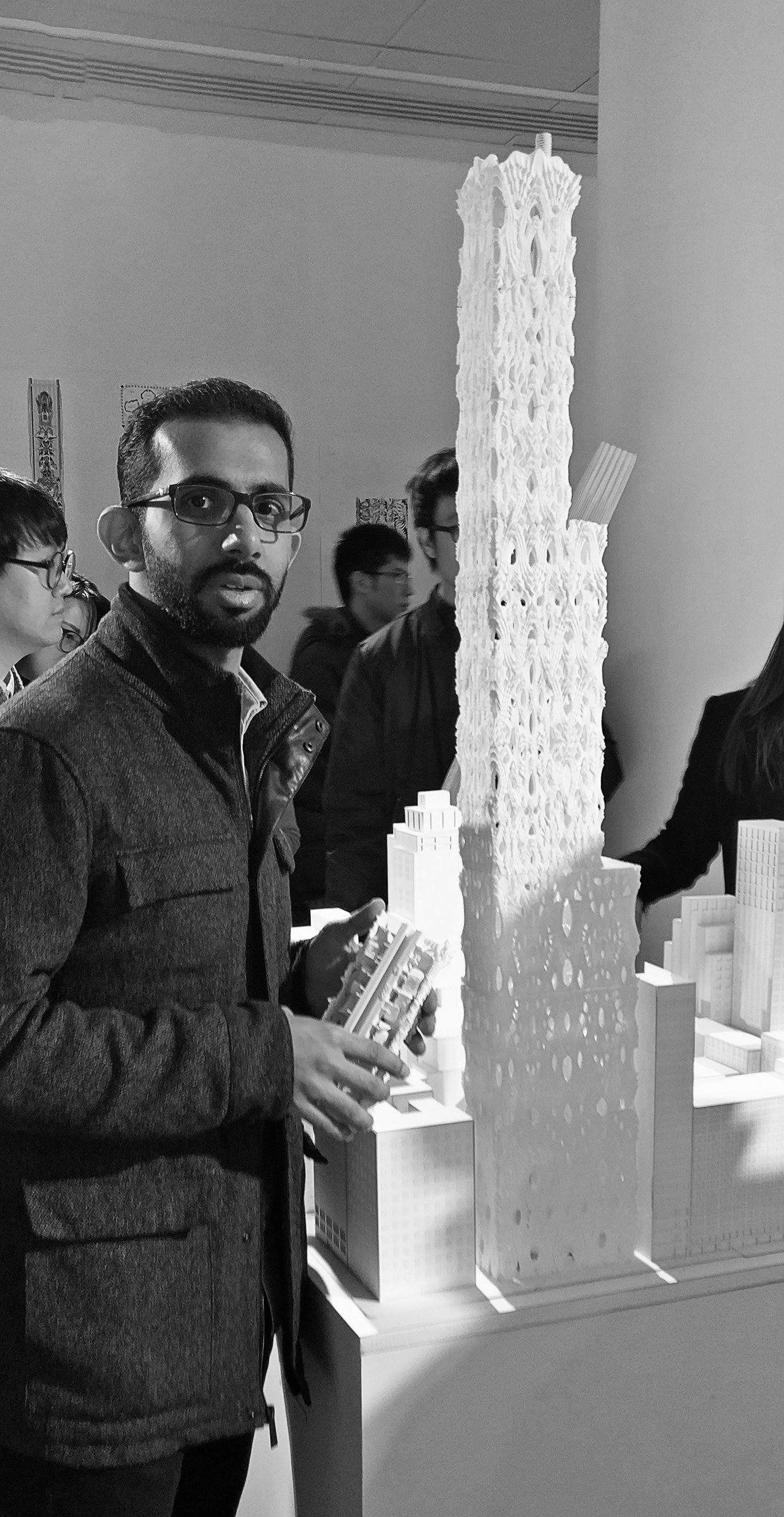University of Pennsylvania, School of Design
Advanced Architectural Design Studio, Fall 2016
Instructors: Ali Rahim, Ezio Blasetti, Nate Hume, Robert Neumayr
The rapid growth of economy in New York city is attracting more people every year than ever. Investors, labors and dream seekers are roaming around the city looking for opportunities pursuing their interests. The city has became one of the largest destination for business, entrepreneur, and start-ups. This movement helped New York to further development and prospering. The city is on top of it’s game worldwide, but this came with a price. Accommodating these network and potential business seeds is one issue and having these places and buildings empty when people leave the city or their dreams fail most of the year is another problems.
This project redefine the workspace for New York and assure its operation all year long. The tower is an infrastructure tower that brings those investors and start-ups in one place considering a business life cycle in which by the time the business grows and getting independent or dying, a replacement is already waiting. The investors are to occupy a “cell” where their investment companies are on an adjacent cells as a cellular multiplication.
The tower represented it’s dynamics through organic-growth cells on the facade with different sizes and shapes as the function differs inside. Emphasizing the concept of the growth, a golden vine climb up the tower from the ground all the way up. The dense growth and cells from distance gives an expression of New York’s early Gothic in the 80’s where it fit in the city and doesn’t feel strange, yet it does.
The tower represented it’s dynamics through organic-growth cells on the facade with different sizes and shapes as the function differs inside. Emphasizing the concept of the growth, a golden vine climb up the tower from the ground all the way up. The dense growth and cells from distance gives an expression of New York’s early Gothic in the 80’s where it fit in the city and doesn’t feel strange, yet it does.
The interior of the tower is organized into different cell sizes with light/wind tunnels between them. Each cell is one big single venture capital where the main office located in the center and all the other grantees are nested around it. Different sizes and of the nested places are provided to accommodate different grantee sizes and investments. The flexibility of expanding as one grantee leaves and new one comes is very easy. It works as if two vertical or horizontal units merged together to form one space. These different sizes are reflected on the façade by different sizes and level of details, depending on the value of the investment.
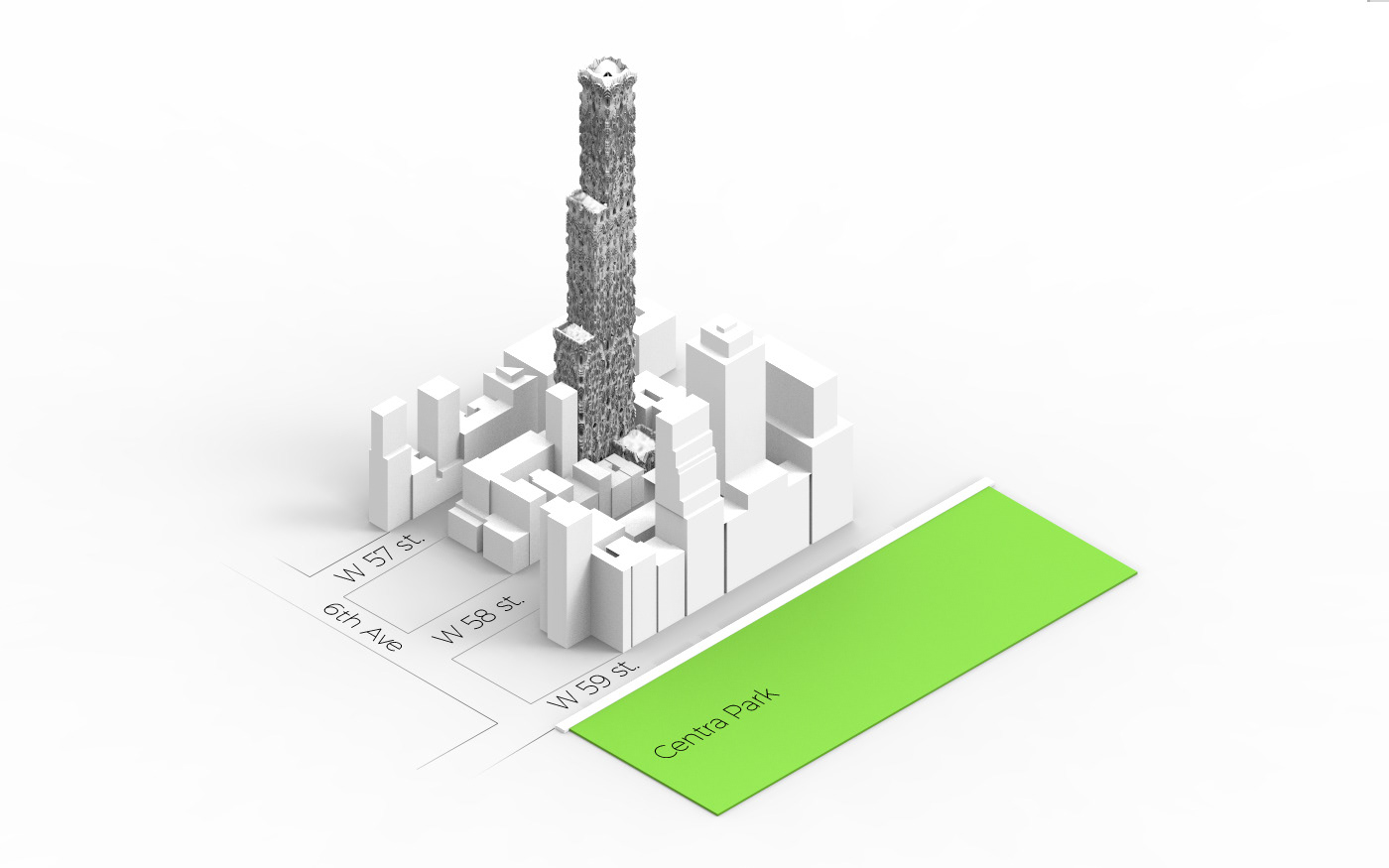
Site Configuration
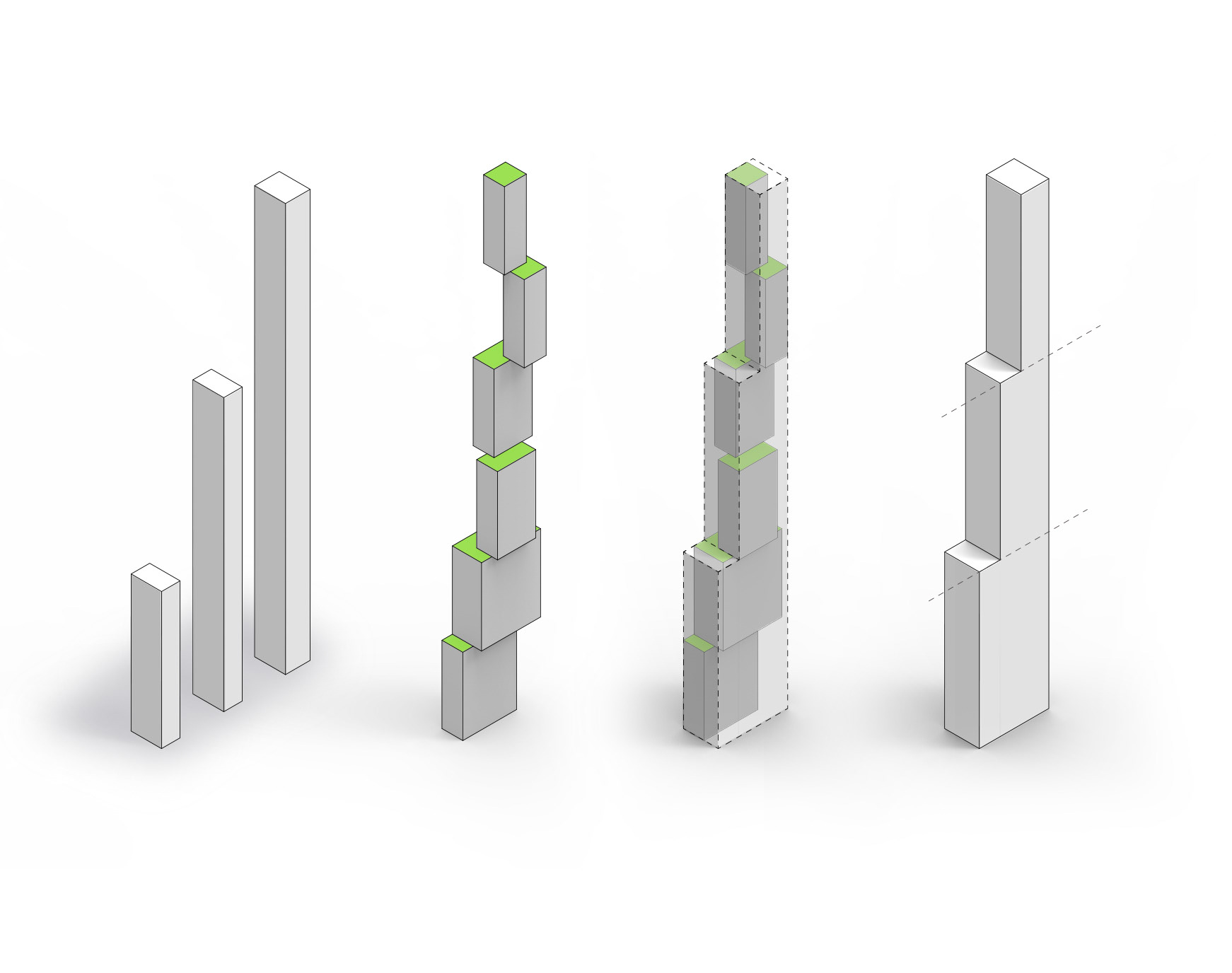
Geometric volume and approach
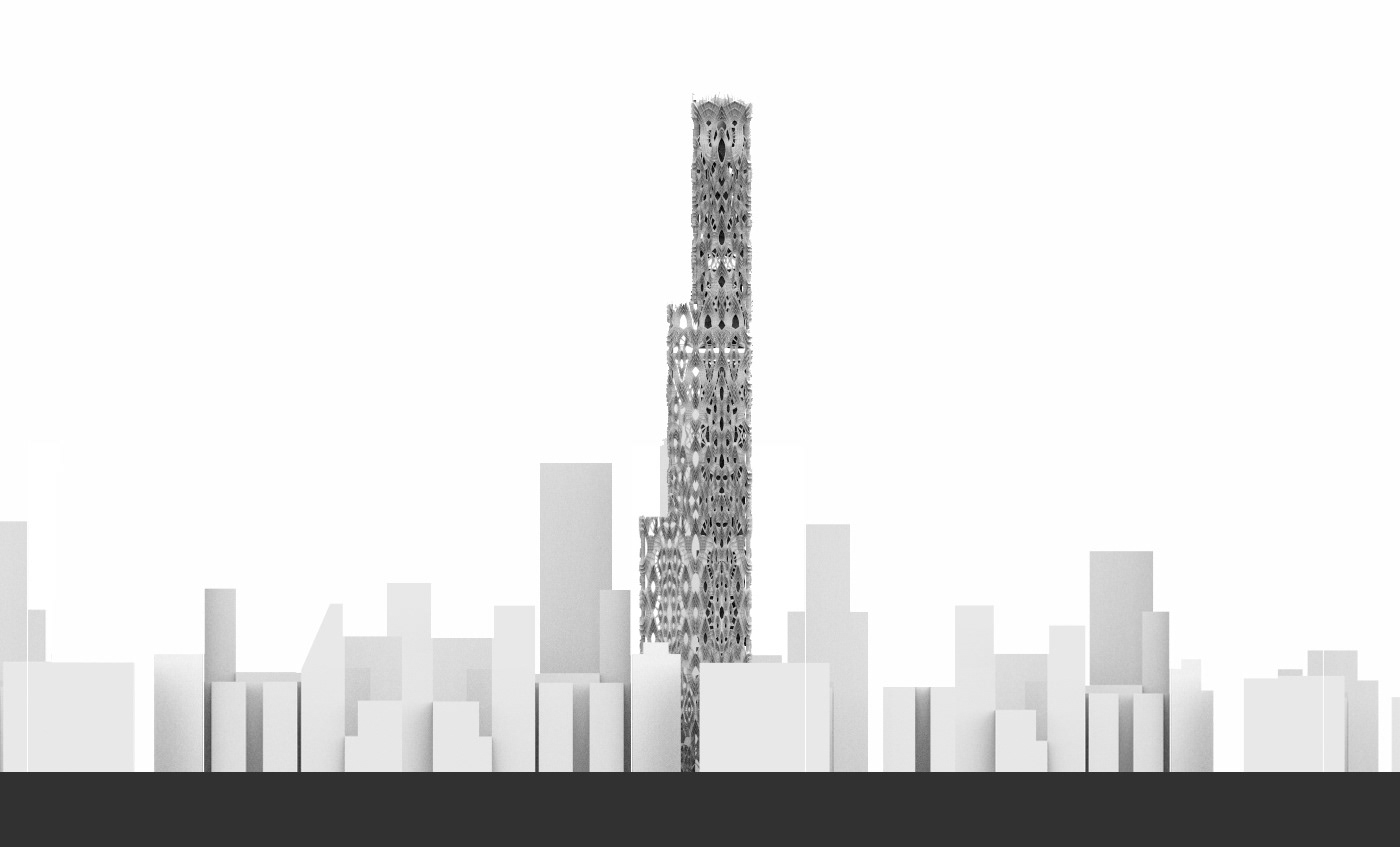
Site Elevation
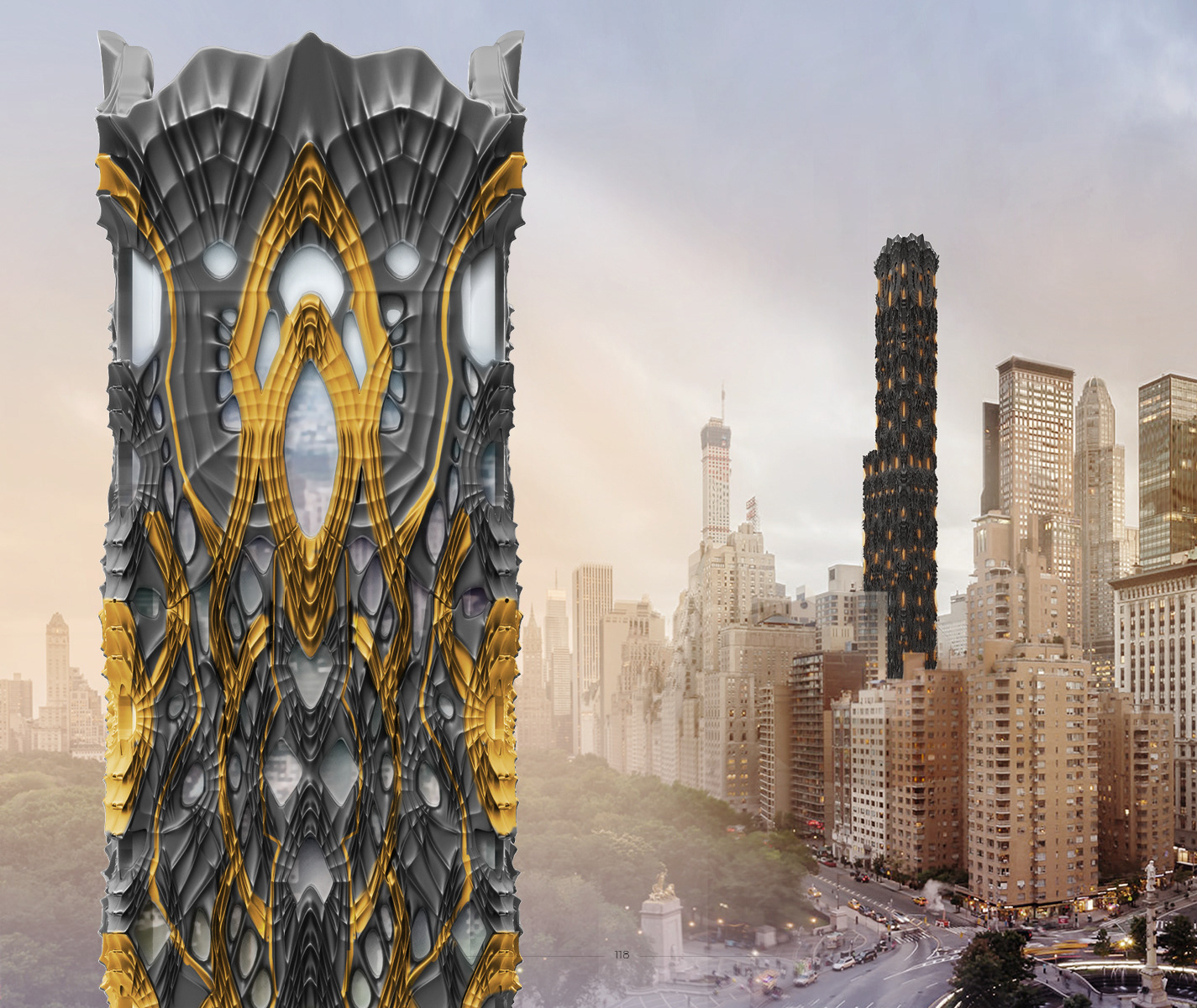
Details close-up
