Team: Musab Badahdah, Ali Tabatabaei Ghomi
Young Architects Competitions, Kiribati Floating Houses
The Brief:
“The islands are ants and industrialized nations are elephants”.
This is what Kiribati is: a handful of atolls lying on the huge womb of the Pacific Ocean. It is an ant that has been paying the cost of elephants for too long. Distant and unaware pachyderms have hurled against it the bulimia of a ferocious, corrupted and swollen sea due to the ice melting.
Kiribati’s elderly people look at this sea with bewilderment. They are hurt by the incomprehensible betrayal of what they used to consider a loyal friend, even more loyal than the Earth. Differently, now clouds gather at the horizon, lead grey clusters rise and rumble at sunset. This is when the water and salt monster seems to shake off lethargy. This is when the ocean rises to claim the shores of the island. Another coastal storm passes and leaves a trail of flooded plantations, destroyed houses and poisoned wells behind it. Kiribati is still Kiribati. However, it is a little more faded, a little thinner.
This is what Kiribati is: a handful of atolls lying on the huge womb of the Pacific Ocean. It is an ant that has been paying the cost of elephants for too long. Distant and unaware pachyderms have hurled against it the bulimia of a ferocious, corrupted and swollen sea due to the ice melting.
Kiribati’s elderly people look at this sea with bewilderment. They are hurt by the incomprehensible betrayal of what they used to consider a loyal friend, even more loyal than the Earth. Differently, now clouds gather at the horizon, lead grey clusters rise and rumble at sunset. This is when the water and salt monster seems to shake off lethargy. This is when the ocean rises to claim the shores of the island. Another coastal storm passes and leaves a trail of flooded plantations, destroyed houses and poisoned wells behind it. Kiribati is still Kiribati. However, it is a little more faded, a little thinner.
Leaving is not the solution. This is why Kiribati Floating Houses is needed. Kiribati Floating Houses is aiming to give a future to the populations of Kiribati. Its purpose is to create a new dwelling model in order to globally tackle the challenges of the rise in ocean levels and climate change. Tides have not washed away the natives’ love of their island. Kiribati is not destined to disappear and we believe in saving it.
Goals
The main concerns are realism of construction in the most sustainable way possible for the people of Kiribati. The design is proposing an alternative domestic society for the people of Kiribati within the devastation zone. Floating structures are one of the solutions that could be implemented to a single building or vast area of land. That would accommodate most necessary types of building and facilities that contribute to prosperity of the community. We seek minimum energy consumption by providing all natural and mechanical methods to deal with weather, water, energy and recycling for throughout the entire community.
As a holistic approach, we tackled the challenges of:
Design for Mobility
Design for Economy
Design for Community
Design for Resiliency
Design for Sustainability
Design for Society
Design for Humanity
Design for Mobility
Design for Economy
Design for Community
Design for Resiliency
Design for Sustainability
Design for Society
Design for Humanity
Approach
Design for Mobility
Design for Mobility
The design was based on modular system of platforms that serve as a foundation for several program functions. Domestic platform, vegetable farms and fish farms. These platforms inspired by the giant water lilies, where it could lift a human being on very thin surface thanks to its magnificent structure. Using hollow metal tubes and water resistant concrete, the platform is super light with very high performance. The platforms are easily connected through connectors that serves as waking path at the same time. Platforms could be combined in any way and to any side as a design intention.
houses.
houses.
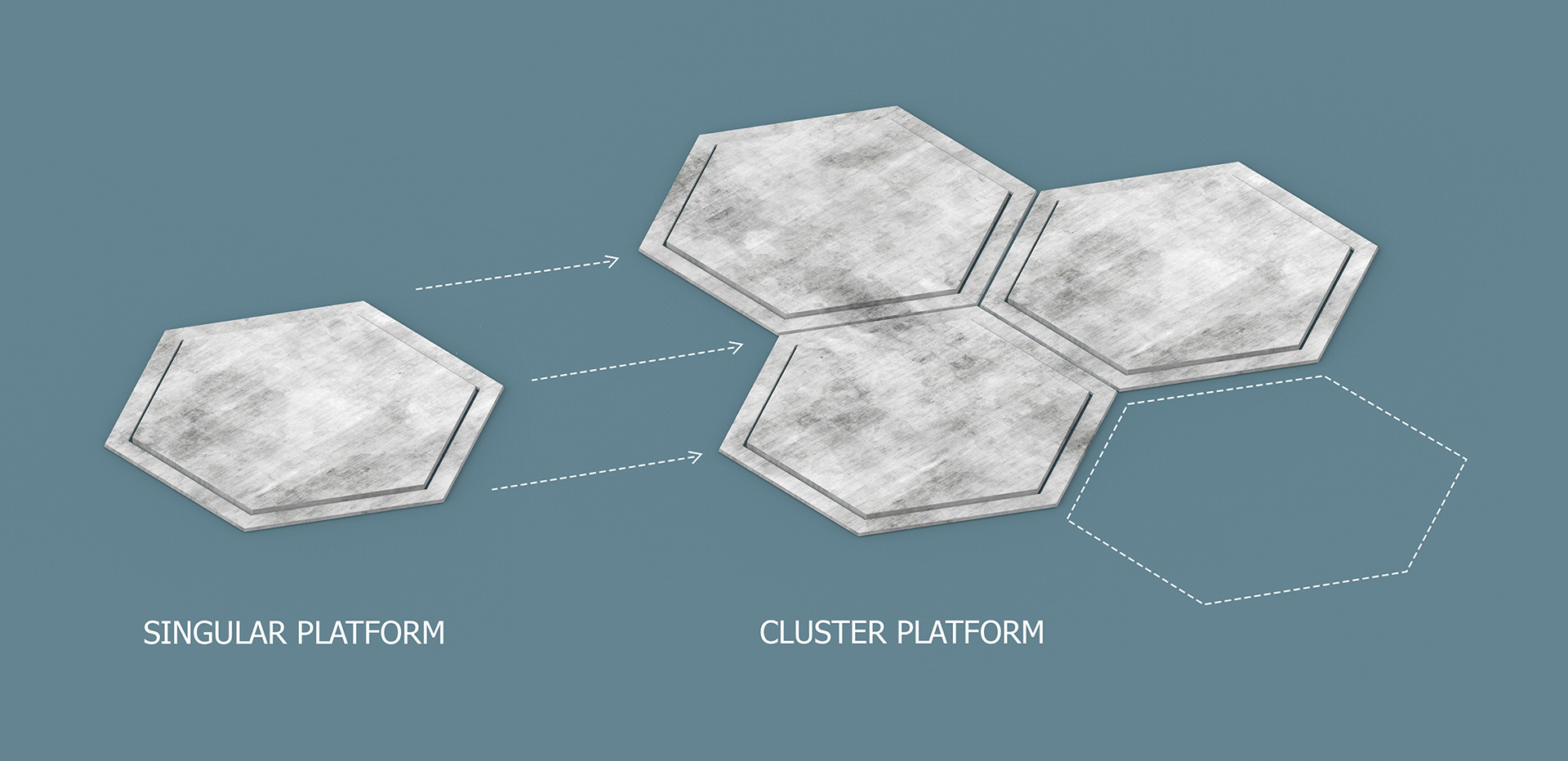
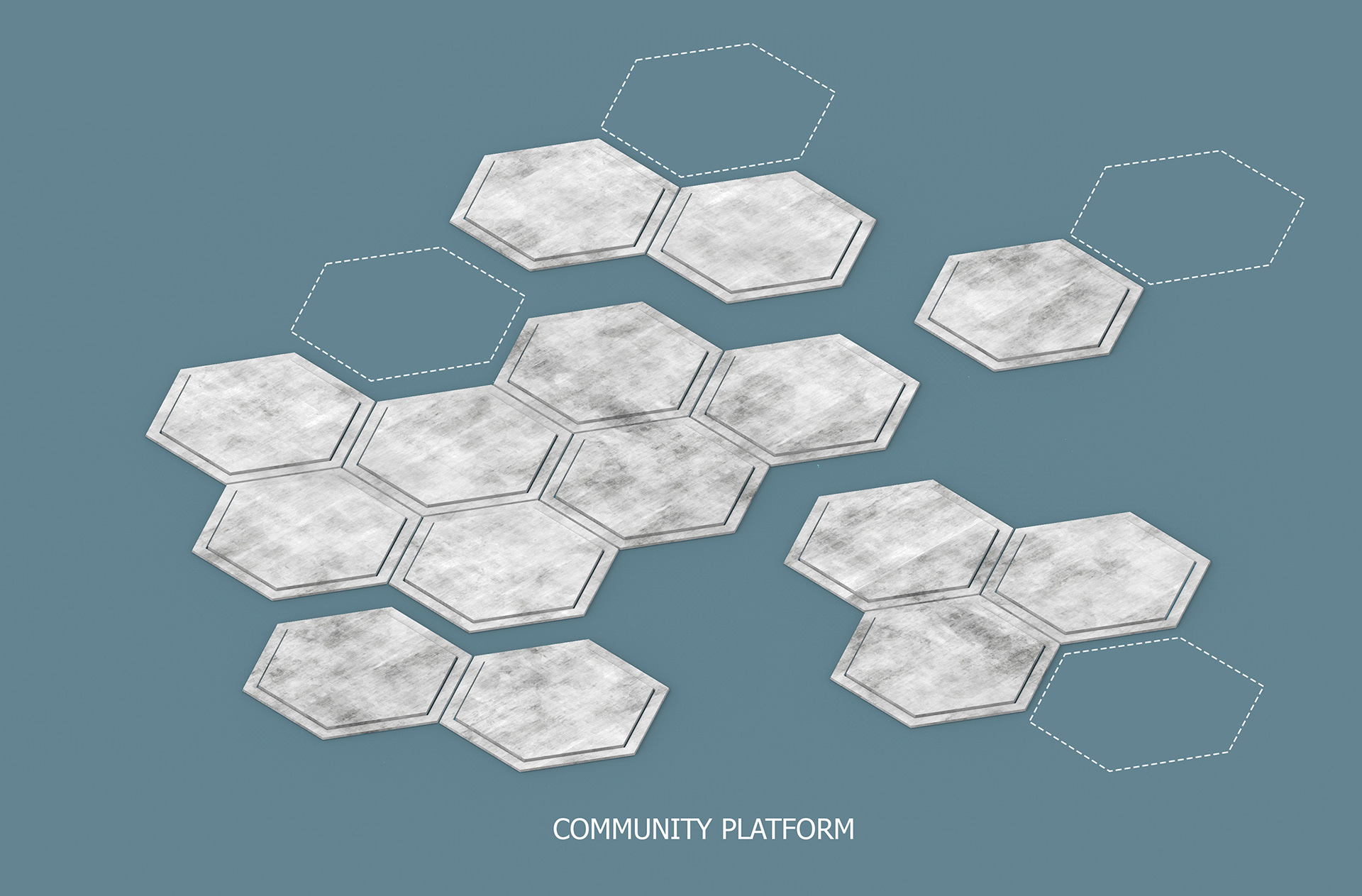
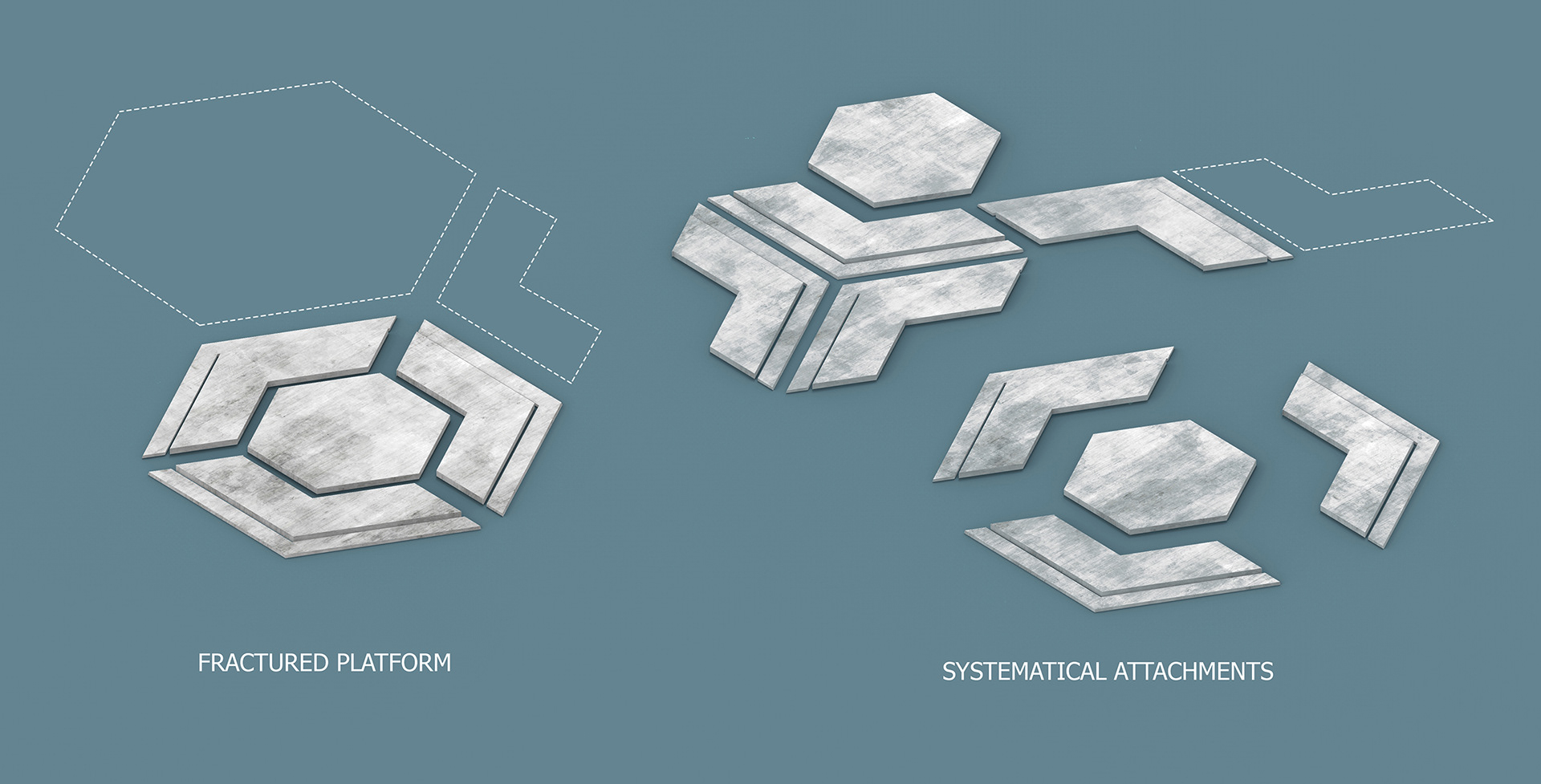
Design for Economy
Agriculture and fishing are the main resources of food and some exported goods. Safety and resiliency of these farms are not to ignore at all. Protecting these resource, vegetation specially, from salty ocean waves is a top priority along with the residential.
Local materials mainly has been used with a slight technical additions to provide new technology of floating structures. The use of wood, steel, and frond make it affordable and familiar to local construction manpower. The structure, floors, and the roof were a replica of the traditional architecture, yet with extra advantages to utilize space, energy and fresh water.
Local materials mainly has been used with a slight technical additions to provide new technology of floating structures. The use of wood, steel, and frond make it affordable and familiar to local construction manpower. The structure, floors, and the roof were a replica of the traditional architecture, yet with extra advantages to utilize space, energy and fresh water.
Design for Community
Multiple configurations for multiple needs. A group of three platforms -the basic configuration- create the Cluster. The cluster would be a combination of the three platforms, regarding which ones they are. If, for example, an industrial zone to be needed, a cluster of farms should be assembled. On one family Cluster, a residential platform with fish and crops farm to be assembled. On the Residential zones, all houses to be assembled to create a civil community. In any situation, all platform comes with three connection bridges. These bridges -at any side- connects to other platform through the guide rim around the perimeter.
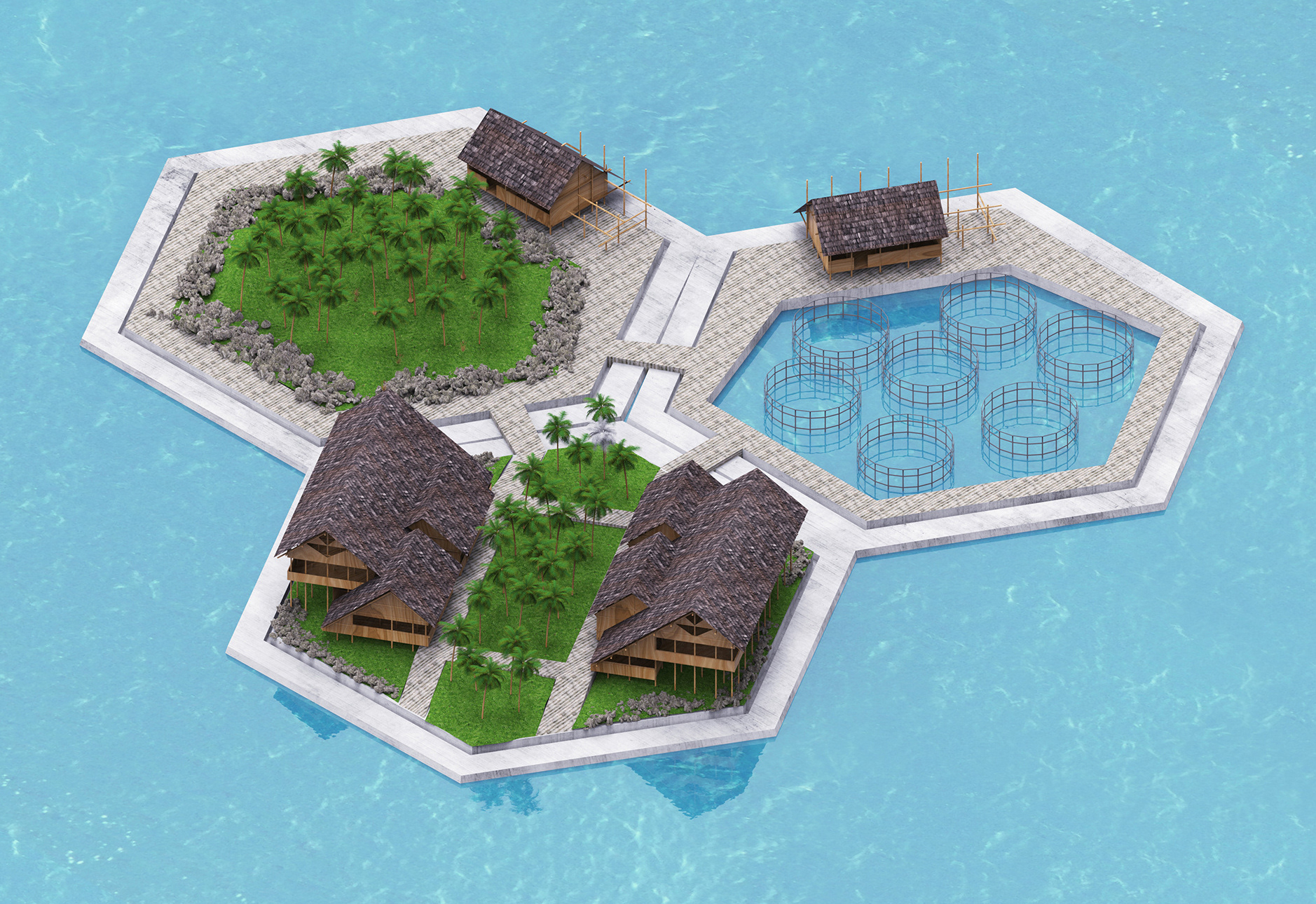
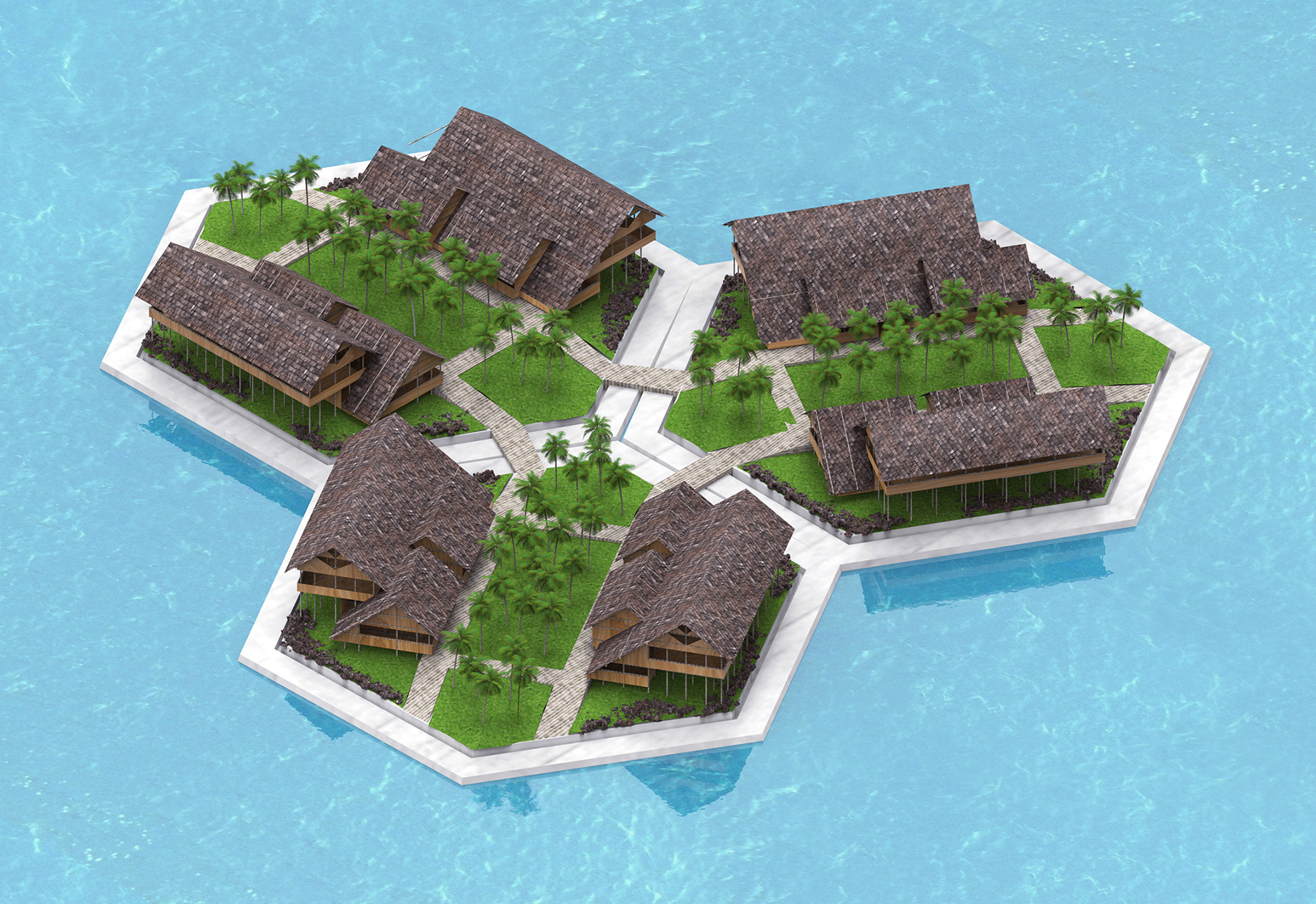

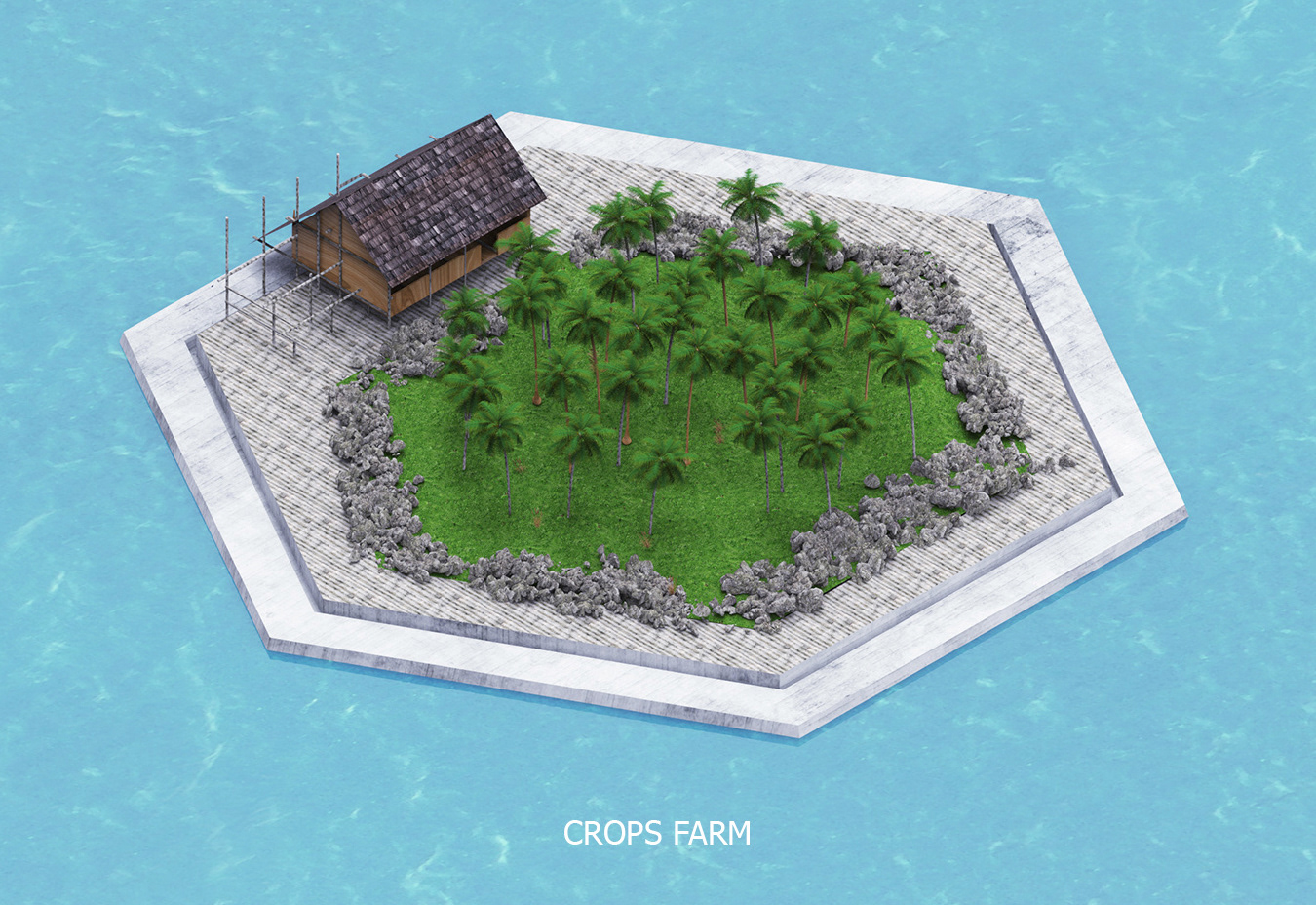
Design for Resiliency
The floating platform needs to be as thin as possible to minimize material use, construction and maintenance costs, ease the mobility in case of hurricane and reduce the environmental impact on the reefs. At the same time, it should be big and durable enough to maintain stability, bare the load of residential units, and the impact of the waves. Combination of these conditions creates a complex problem and nothing is more reliable in complexity than nature itself. We looked at the natural structures in water, specifically at giant lily leaf. The pattern of this leave creates a very strong structure which can tolerate the weight of a of a person on a super thin surface. At the same time its hollow structure acts as the input and output system for the supply and waste. We used the same concept in developing the platform structure. It consists of three parts: 1. The top part which is the foundation of the buildings and farms. 2. The web structure and 3. The cap which trap the air in the web cells and helps the floating.
Storm resistance for the community, animals, farms and the structures is implemented through elevated houses on the side near water, and gradually touch the ground in the center, the furthest point from wave impact. The farms are at the furthest point of the water flood edges. The farms also are raised on a platform to avoid any strong waves. On top of that, a local rocks surround the edges where the houses located. The entire middle platform is sloping to the side to make sure no wave water stays on the surface and get drained right away.
Design for Sustainability
Solar energy and fresh water are incorporated with building design. With solar panel on top and the power storage inside on a higher floor, makes it more safe and durable even after disaster. Rain water drain from the sloped roof into wall tank that filters the water and store it on a higher level. As an energy saving strategy, the water doesn’t need a bump as the gravity force generates enough pressure for the water to flow. The open floors plan with mesh like sides allows the air breeze to penetrate though the house and the platform itself. In which very minimal amount of energy needed to cool of the interior space.
Septic tank is a solution to deal with human waste. Through filtration process, water are used for irrigation and solid waste goes to the ocean where it takes its natural process of dissolving.
As the local built environment rely mainly on the ocean breeze and minimize the need air conditioning, the elevated structure provides a good air circulation around the building. Allows the coo air to flow through house and across the platform to the central community area.
As the local built environment rely mainly on the ocean breeze and minimize the need air conditioning, the elevated structure provides a good air circulation around the building. Allows the coo air to flow through house and across the platform to the central community area.
Design for Society
Open spaces and varies options of outdoor qualities has a significant impact on people. It would encourage engagement and strengthen the fabric of society. By providing the smallest level of outdoor for each house, to the larger space between two houses to the common space in the middle of the platform. Each platform is connected to the adjacent one through bridge connection on three sides. Never disconnected platforms as far as they are one.
The houses were designed to fit the typical household arrangement. Were first, second and third generation lives in one big house. Adapted and flexibly divided to accommodate such arrangement. The interiority of the space expands and changes to fit to each family costumed needs.
The houses were designed to fit the typical household arrangement. Were first, second and third generation lives in one big house. Adapted and flexibly divided to accommodate such arrangement. The interiority of the space expands and changes to fit to each family costumed needs.
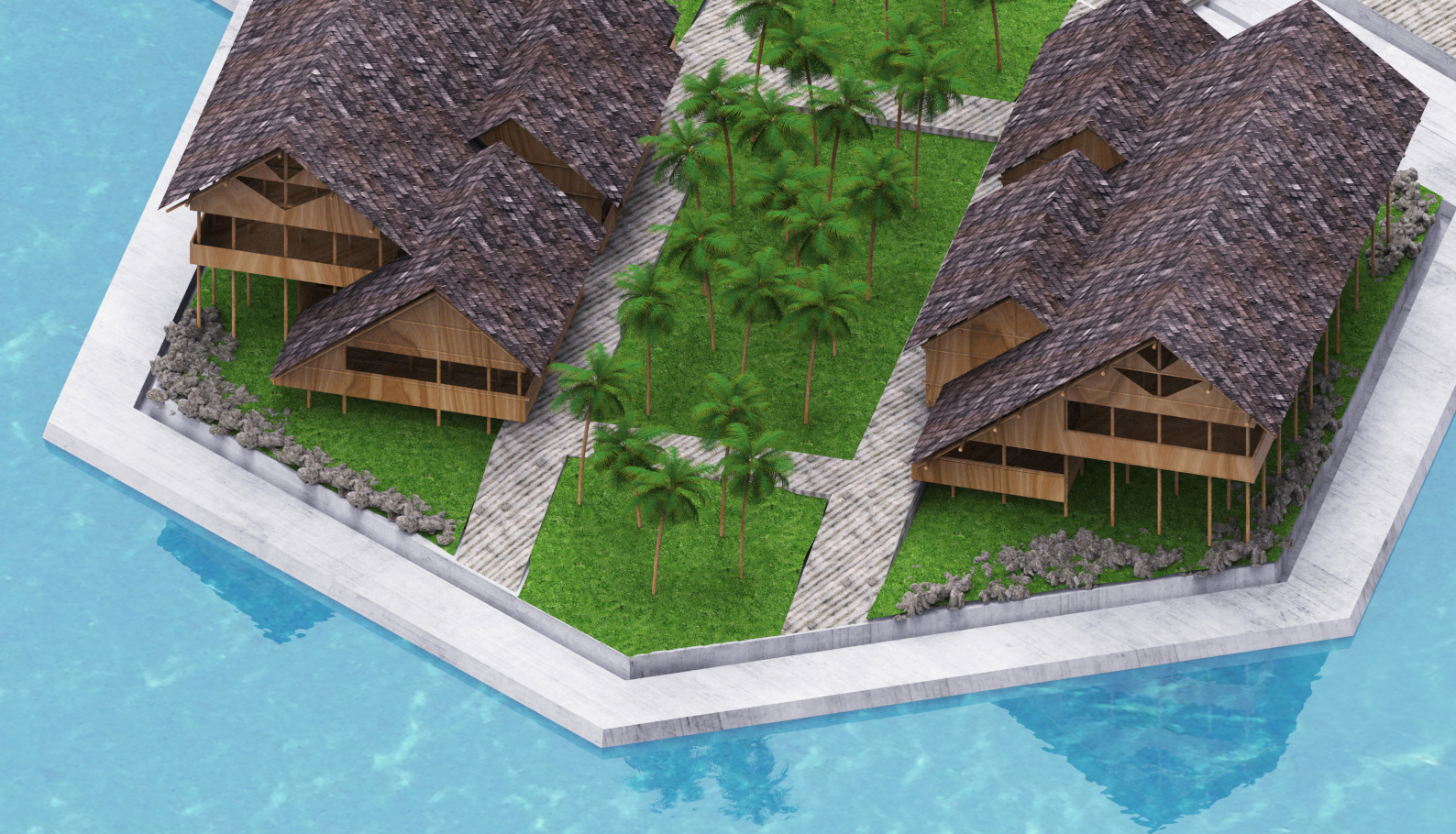
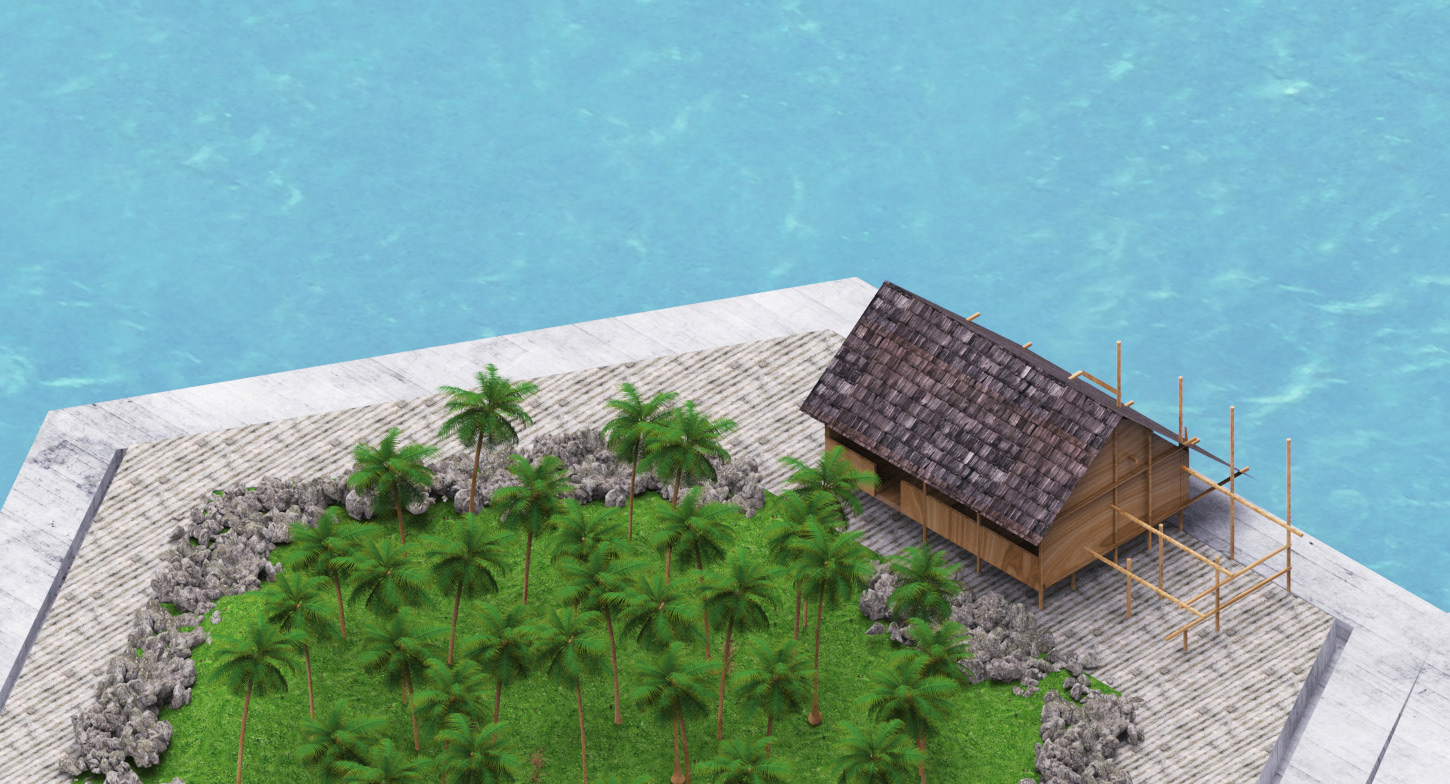
Design for Humanity
In conclusion, the devastation is real and the people have suffered enough. They know the cause of the problem and they don’t want solve it through means that would generate same negative effect. The ease of constructability by local manpower is the main feasibility focus of this proposal. The design provides a simple logical geometry using local materials and typical construction methods. Integrating efficient solutions of energy reduction needs, natural water supply system, solar energy and minimal power for cooling. Waste production is limited to its lowest through the recycling system and utilizing the outcome for irrigation. prosperity of community emerges through stable built environment, maximizing production and connected society.